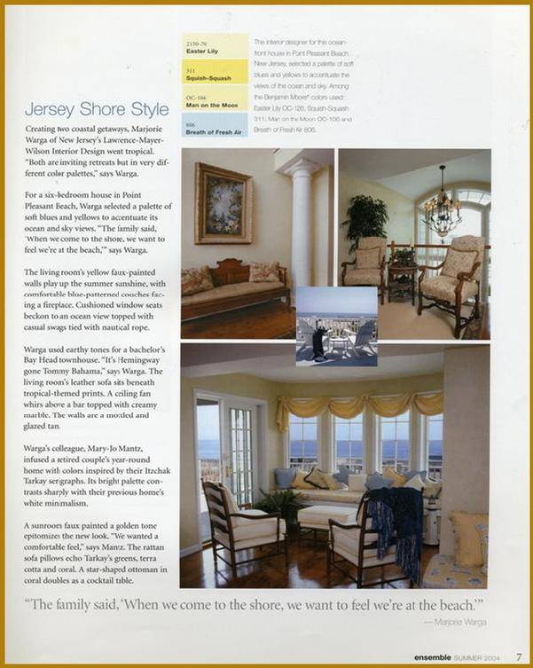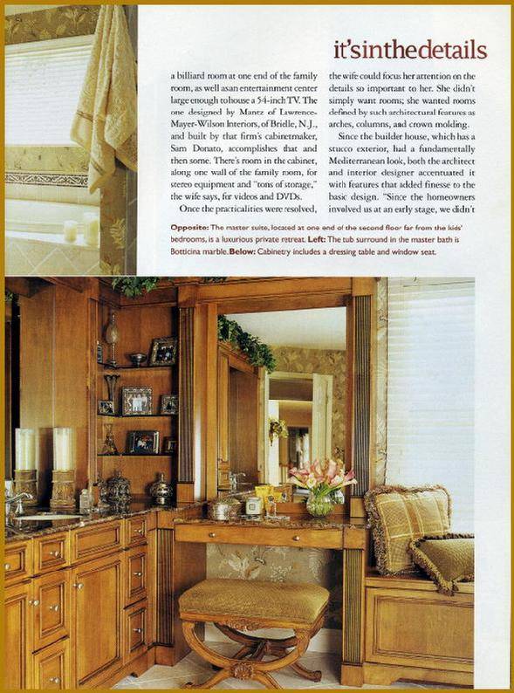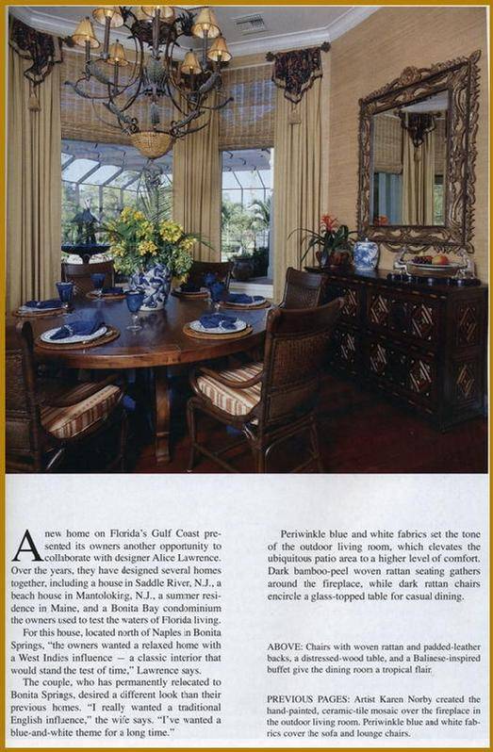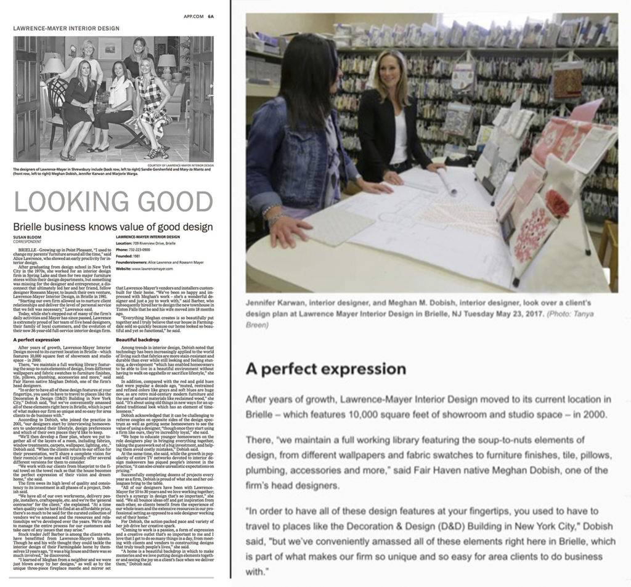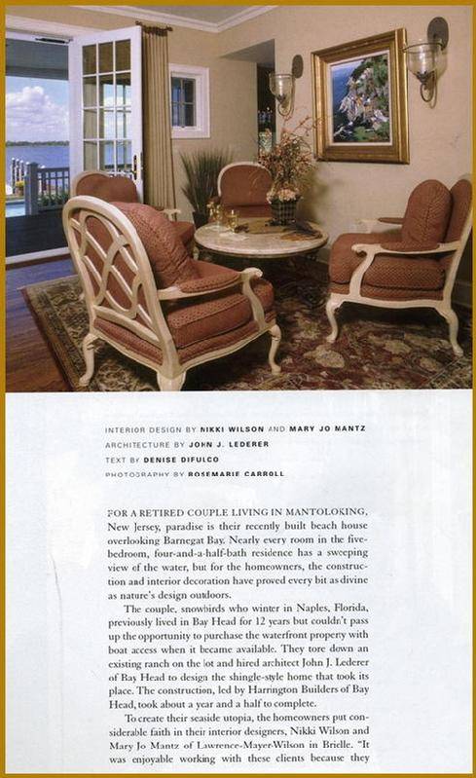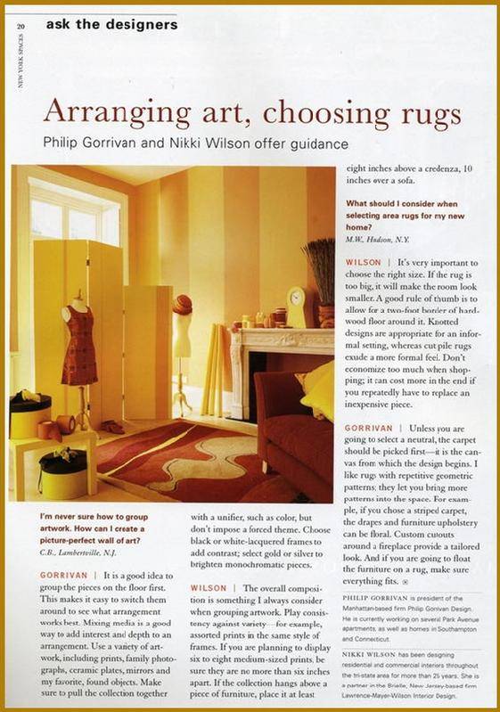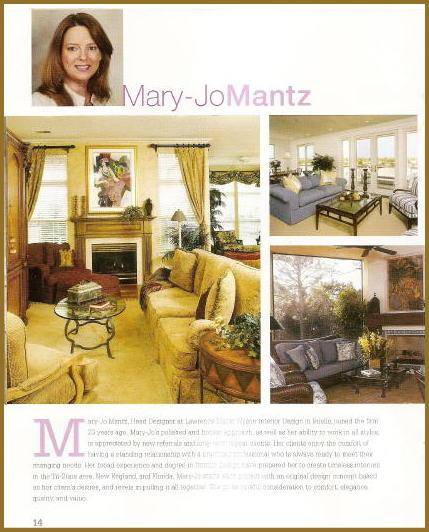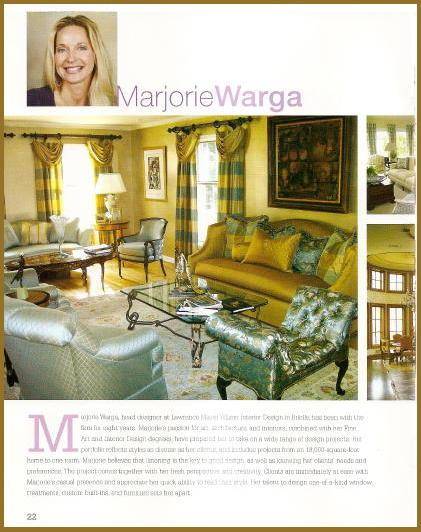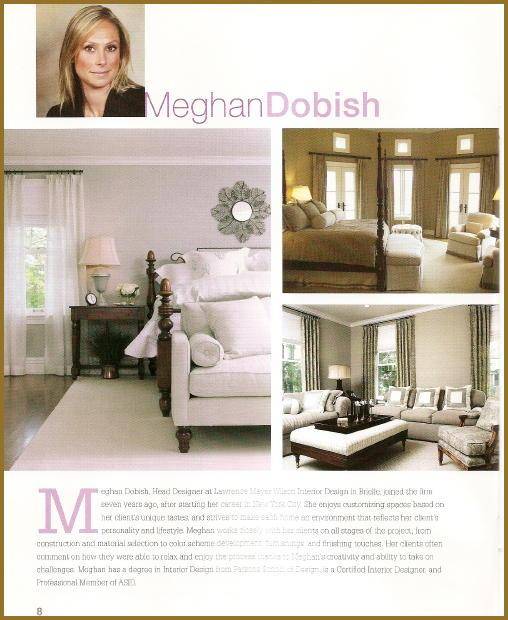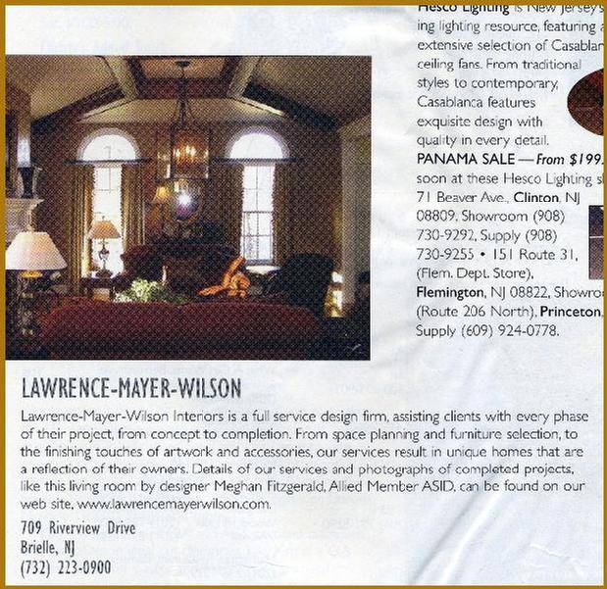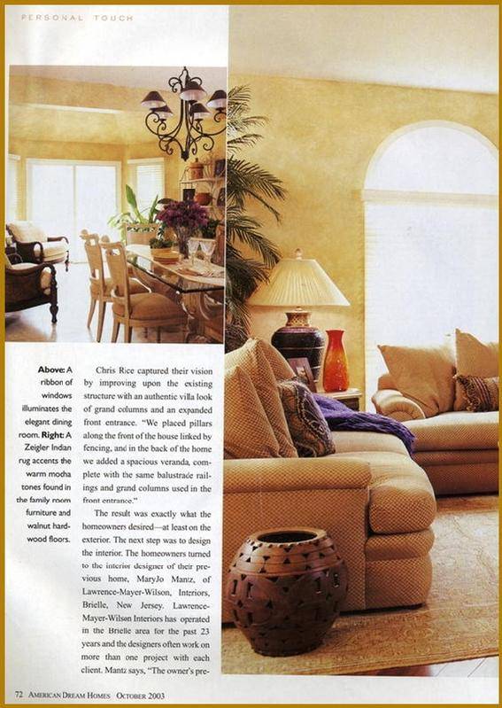A beautifully designed home doesn’t just consist of well-decorated individual rooms, it thrives on cohesive design that brings harmony and visual continuity throughout the entire space. Whether you’re renovating a single floor or styling an open-concept home, ensuring smooth transitions between rooms can elevate the entire feel of your interior. In this post, we’ll explore how to create that sense of unity without sacrificing personality, comfort, or function.
Start with a Unifying Design Foundation
The key to cohesive design is consistency in foundational elements. These are the building blocks that tie everything together from your color palette and materials to your flooring and trim.
Color Palette Matters
A neutral or complementary color scheme can help maintain visual fluidity across your rooms. You don’t need to stick with one color for every space, but choosing tones that work together whether through undertones, saturation, or style creates a pleasing transition from one room to the next. For example, soft grays and beiges with pops of navy or sage green can run through a living room, kitchen, and dining area seamlessly.
Flooring for Flow
Consistent flooring throughout the main living areas makes a significant impact. Hardwood, engineered wood, or large format tiles laid uniformly can help rooms feel connected even if their functions differ. If uniform flooring isn’t possible, opt for materials that complement each other. For instance, pair a warm wood floor with tile that has similar tones for visual cohesion.
Trim and Molding Consistency
Using the same baseboard, crown molding, and door trim across all rooms reinforces a united style. This subtle detail strengthens architectural continuity, which is often overlooked but critical in cohesive design.
Plan Transitions with Intention
Room transition ideas are essential when designing spaces that connect but serve different purposes. Whether it’s an open-concept layout or a more traditional floor plan, transitions must feel intentional not accidental.
Use Rugs and Lighting to Define Areas
Strategically placed rugs and lighting fixtures can visually break up open spaces while maintaining the overall theme. Rugs define areas and add texture, while lighting (like pendant lights in kitchens and chandeliers in dining rooms) subtly separates functions without walls.
Doorways and Archways
In more segmented layouts, architectural features like archways or framed openings can act as visual gateways from one room to another. You can even carry design motifs through these spaces for example, repeating tile shapes, wood tones, or metal finishes to create a subconscious link between rooms.
Accent Walls and Art Placement
While each room should have its own personality, repetition of design motifs such as recurring patterns in wallpaper, textiles, or wall art can help connect the dots between rooms. A gallery wall in the hallway that picks up the same palette from the living room is a simple but effective way to build continuity.
Balance Layout and Function for Natural Flow
Your home’s physical layout plays a major role in how rooms interact. Thoughtful room layout tips will not only enhance the function of each space but also make moving between rooms feel organic.
Furniture Placement
Arrange furniture to support natural pathways between rooms. Avoid placing bulky pieces near entrances or walkways. Instead, use furniture to subtly guide movement for example, a sofa that faces an adjacent room or a bench that anchors a hallway without blocking flow.
Visual Weight and Symmetry
Distribute visual weight evenly as you move from room to room. A well-balanced room in terms of furniture size, shape, and color will feel more harmonious when viewed in context with the spaces around it. Try to echo shapes and styles in adjacent rooms, even if the actual furnishings differ.
Multi-Functional Spaces
In modern homes, rooms often serve multiple purposes. When designing these spaces, define zones with function in mind, but make sure they don’t feel isolated. Open shelving that spans across two zones or shared lighting elements are great ways to tie multi-functional rooms together.
Bring It All Together with Professional Expertise
Creating a seamless flow between rooms may seem simple on the surface, but true cohesive design requires a thoughtful approach to every visual and functional element. The right textures, materials, transitions, and layout strategies will help your home feel unified and complete.
If you’re looking to achieve a home that flows effortlessly without feeling repetitive or bland, consider working with professionals who understand the delicate balance between individuality and unity. At Lawrence-Mayer Interior Design, we specialize in full-service interior design that honors your personal style while ensuring your entire space feels intentionally connected. From color selection and space planning to custom furnishings and curated décor, our team is here to bring your vision to life one beautifully cohesive room at a time.


