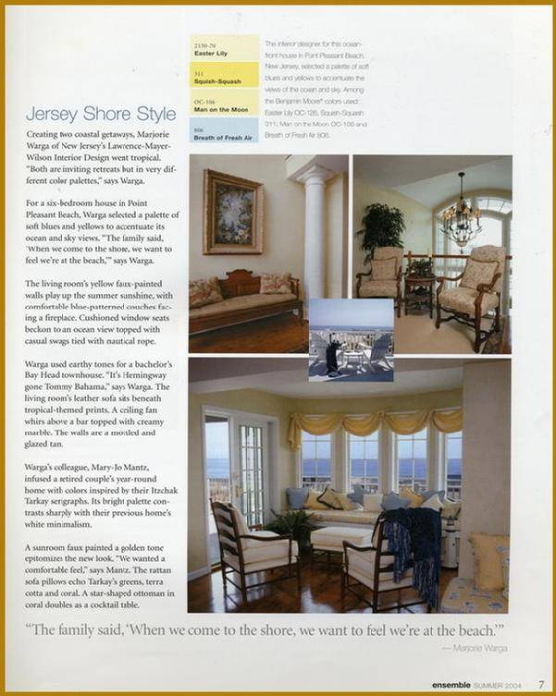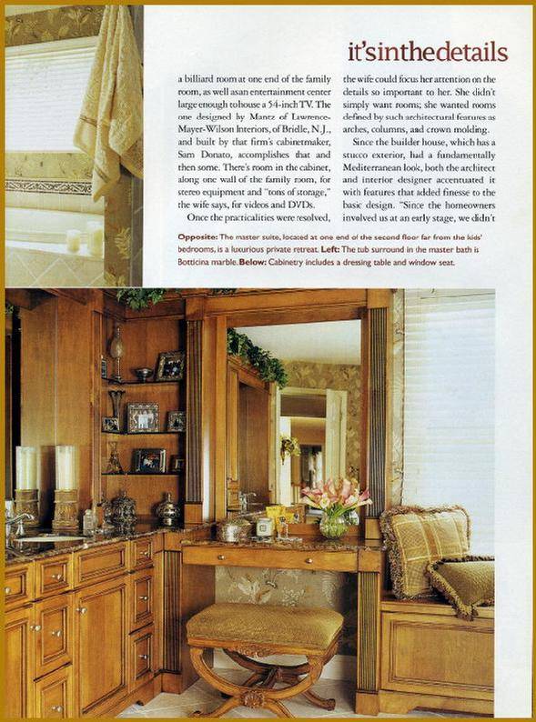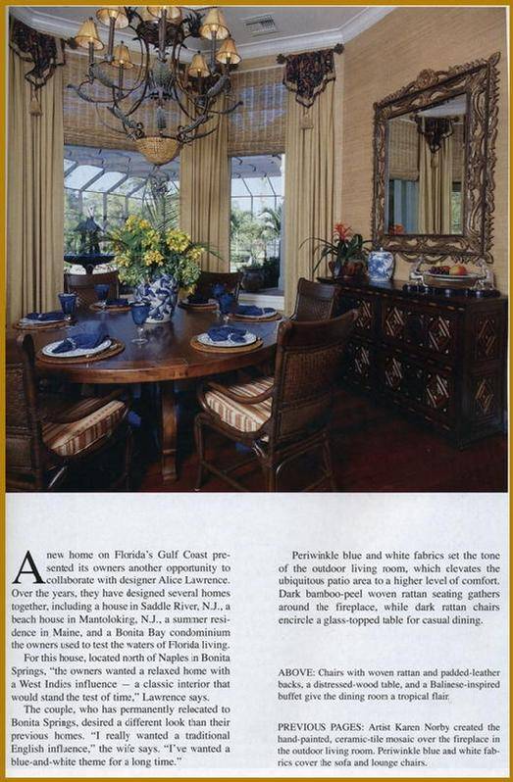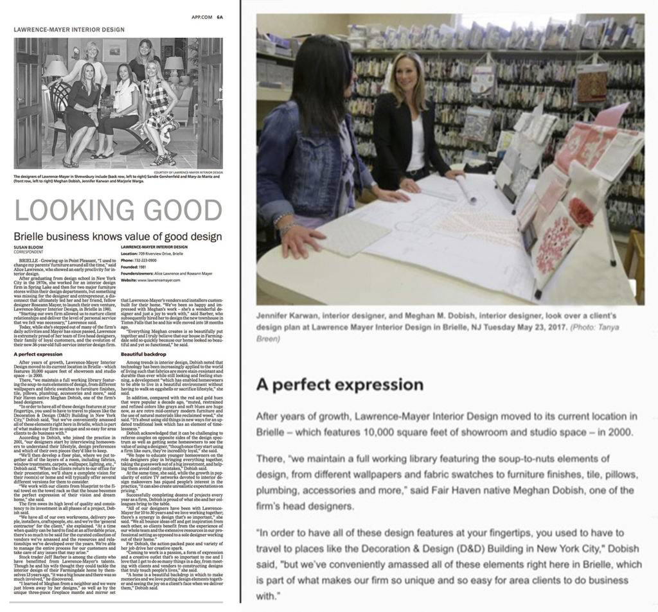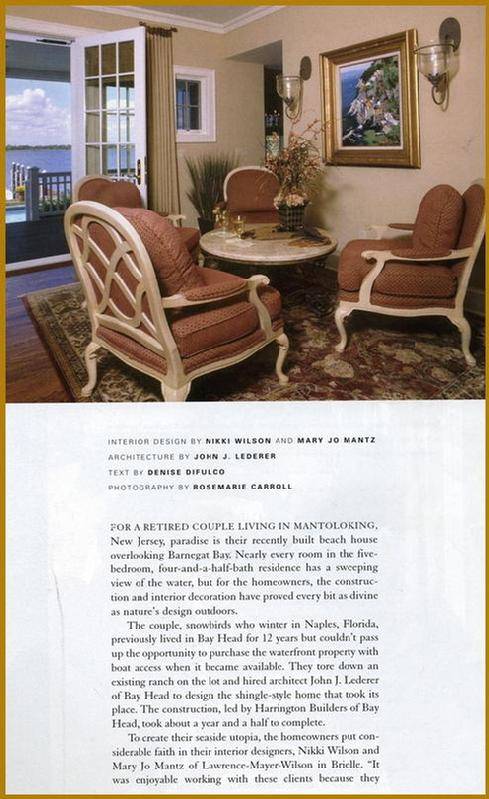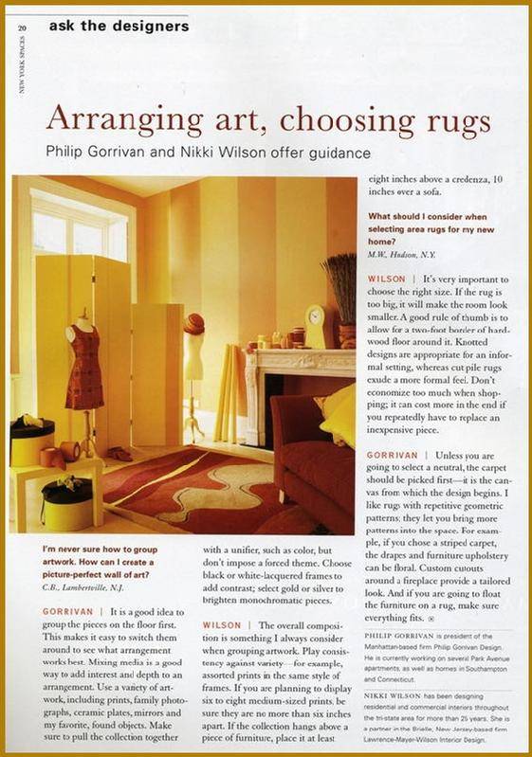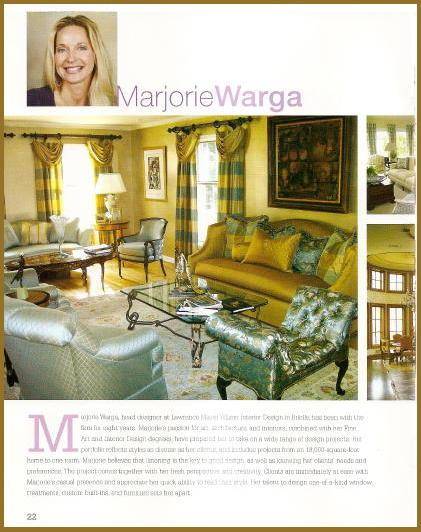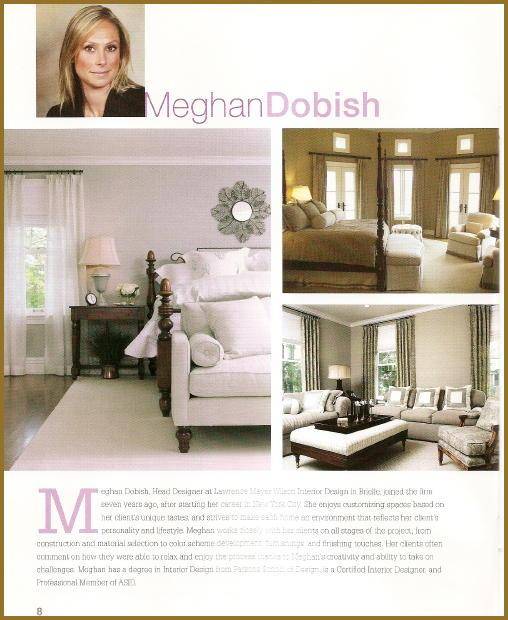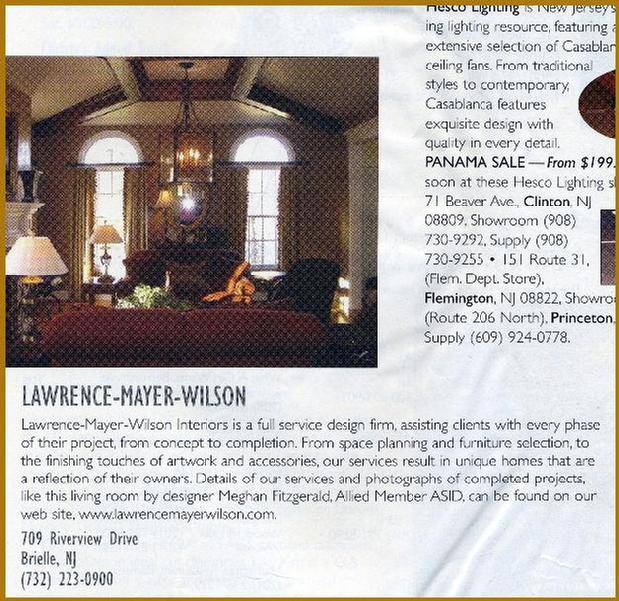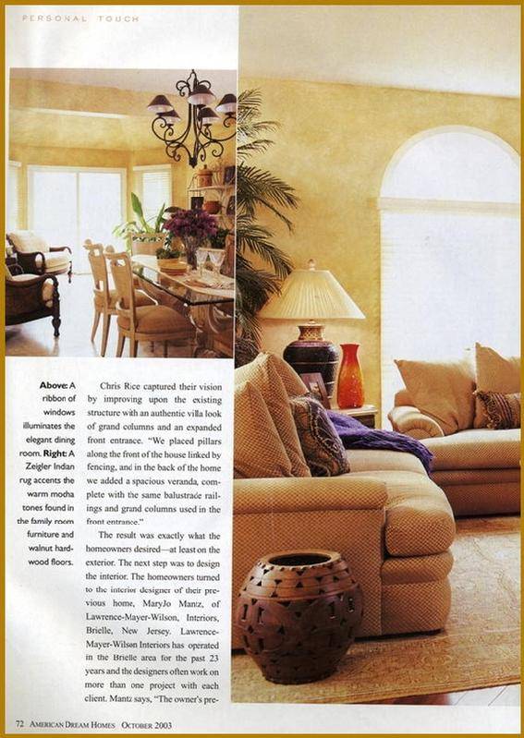Open floor plans are a great way to make small living spaces look more spacious. They also provide greater flexibility for you to rearrange your furniture and create different looks. As an interior design team, we’ve worked with many clients who were looking to open up their living room space. Here are some tips that we use when designing an open floor plan for our clients.
Start by Deciding on Your Layout
Before you start moving furniture around, it’s important to have a plan in place. First, decide how much of the room you want open and which areas need more separation. You’ll also want to consider where you’ll be placing your furniture, as well as any special features, such as fireplaces or built-in shelves. Once you have a general idea of what the layout should look like, measure out the area and draw a scale diagram of the space so you can get a better picture of what will fit and where.
Select Appropriate Furniture
Once you know how much space is available in your living room, it’s time to pick out furniture that fits in the available space while still providing comfort and functionality. When selecting your furniture pieces, opt for ones with clean lines that won’t overwhelm the room visually. It may be tempting to buy larger-than-life pieces, but keep in mind that these could end up making your living room feel cluttered instead of open! Also consider using multi-functional pieces such as ottomans that can be used both for seating and storage purposes. Having trouble finding the perfect piece to fit your space? Our team can customize furniture to make sure it fits accordingly.
Utilize Color
Color can have a major impact on how your space looks and feels. To create a cohesive look throughout your open floor plan, stick with colors that are neutral and calming like white, gray, or beige. These lighter hues will help make your space feel larger than it is by reflecting natural light throughout the room. You can also add pops of color with accessories like pillows, artwork, or window treatments to give each area its own unique personality. At Lawrence-Mayer, we can create custom window treatments to ensure your space is 100% yours!
Create Zones
Open floor plans don’t mean that everything has to look identical—you can still create zones within the same area by using rugs or other visual cues such as artwork or shelving units. This will help define each area without closing off any part of the room completely. You can also use different colors or textures in each zone to add definition without sacrificing openness.
Designing an open floor plan can be challenging but also incredibly rewarding once it’s done right! By following these tips, you’ll be able to create a comfortable yet modern living space that maximizes both function and style while creating an inviting atmosphere for your family and friends alike!
With careful consideration of layout, furniture selection, and zone creation, your new open floor plan will be sure to impress! Need some guidance? Our team of professional interior designers will help you get your living room ready! Contact us today for more information.



