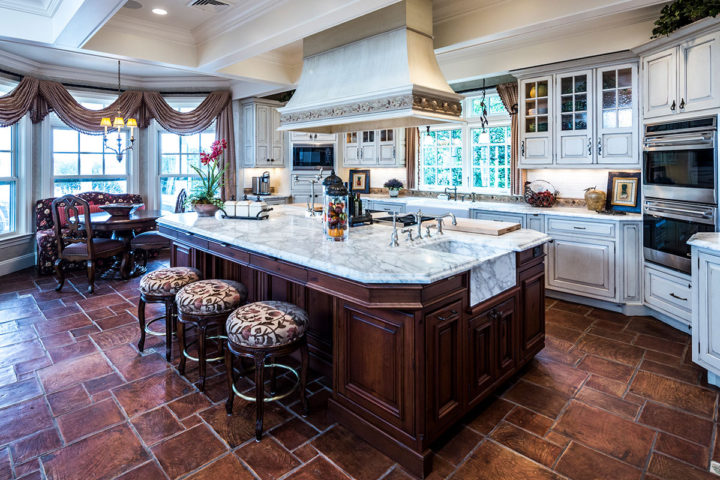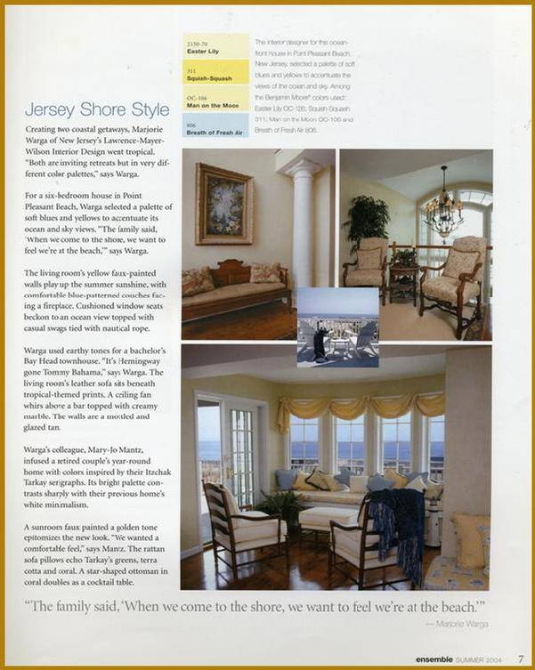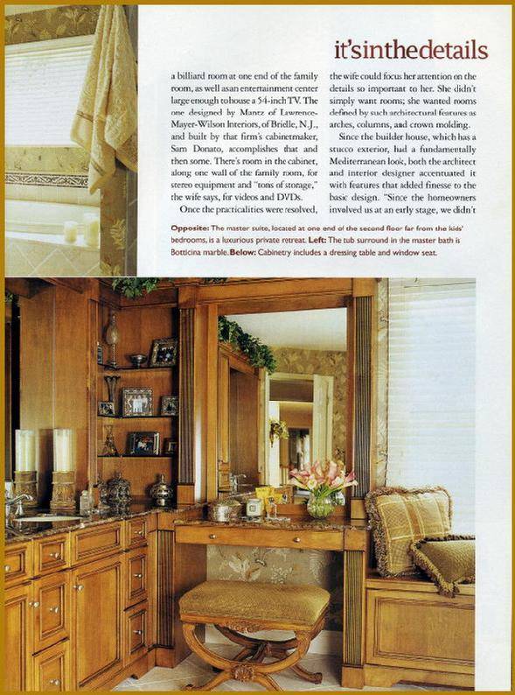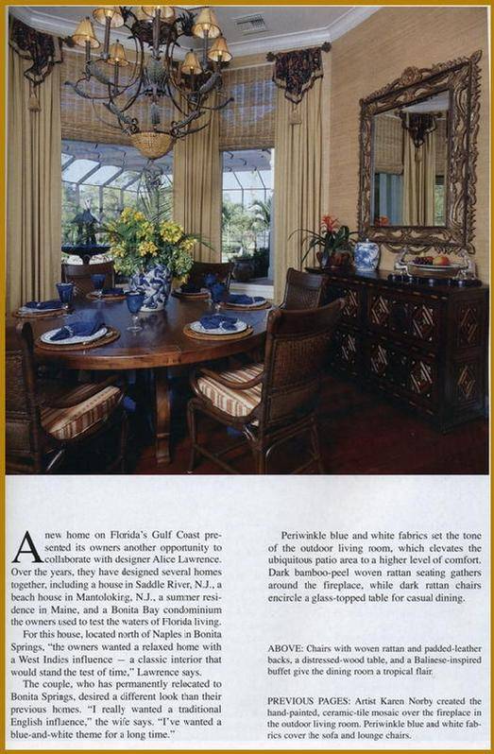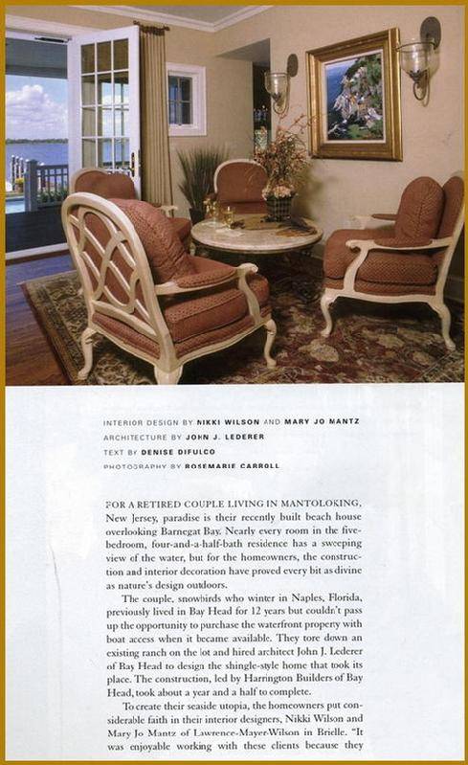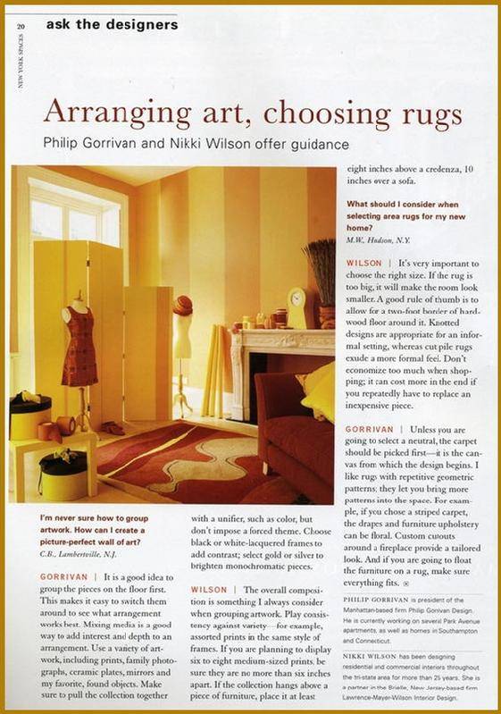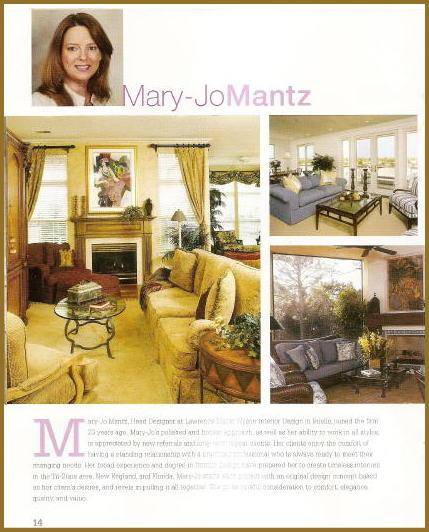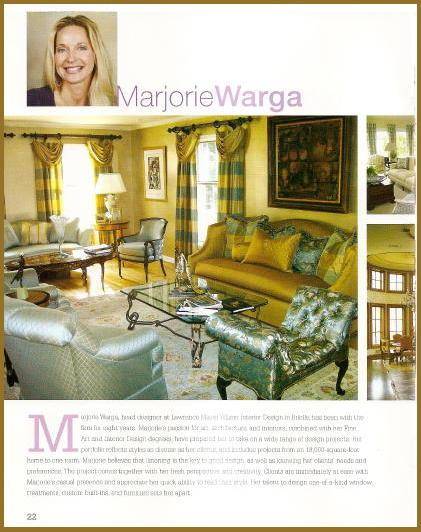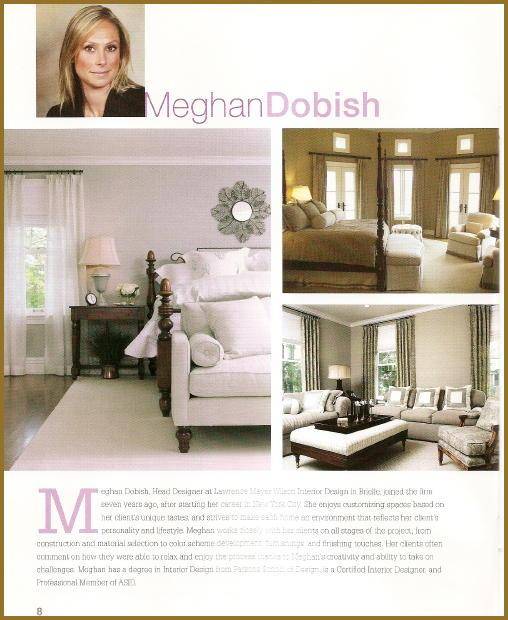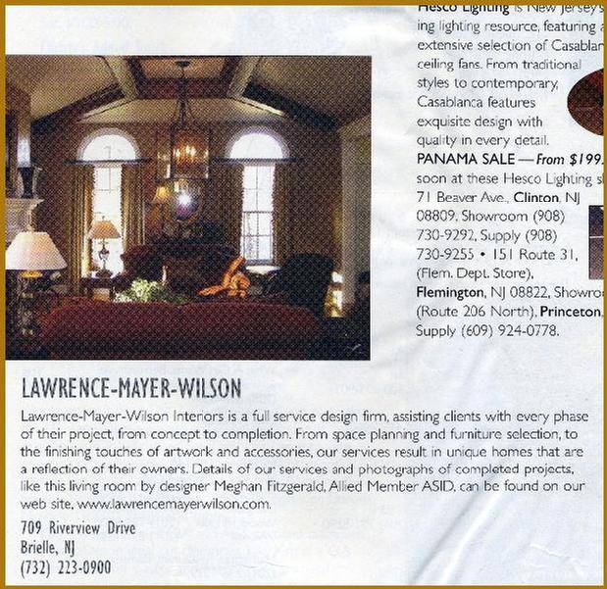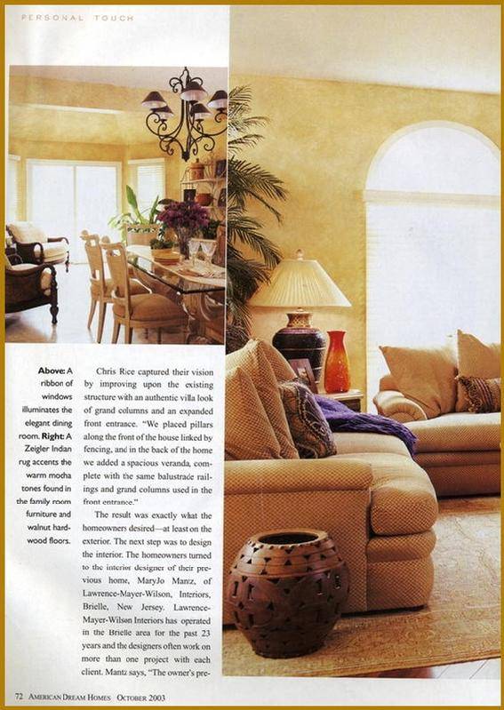Out of all the rooms in the home, the kitchen is by far the most versatile space. It is simultaneously a workspace, an eating space, a gathering place and even a place for entertaining. With so many jobs to accomplish, finding a design for your kitchen that accommodates these necessities can be a challenge.
This is one of the major reasons that the open concept kitchen has gained in popularity over the years. Whether you’re an avid cook, a busy parent feeding a small army, or a gracious host opening your home to guests on a frequent basis, an open concept kitchen lends itself to each different scenario seamlessly.
This example shows just how beautiful and multifaceted an open concept kitchen design can be. Here our client entertains quite frequently. The open area leading into the living space of the home allows the space for a large seating area that can be used for formal or casual dining. This smaller nook is a space for smaller groups to eat and chat or to tuck away with a cup of coffee and a book.
Altogether, this open concept kitchen includes the cooking area, a dining table, a breakfast nook and a small table and chairs that all lead into the living space giving the kitchen an open yet inclusive feel to the rest of the home.
With the fast paced and hectic daily routine, it’s nice to be able to have a space within the home that allows for the utility for practical day to day necessities while also acting as a warm and welcoming gathering space to steal away those few precious moments either on your own or with your family and friends.
If you’ve considered updating your kitchen but don’t know where to begin, we’d be thrilled to work with you to create a space that you truly love. Please contact us any time. We’d love to hear from you! www.lmwinteriors.com
____________________________________________________________________

