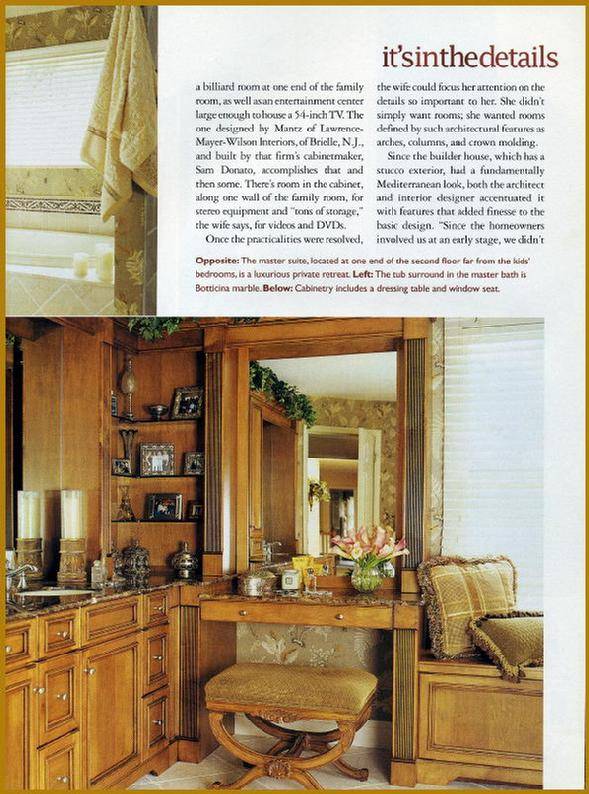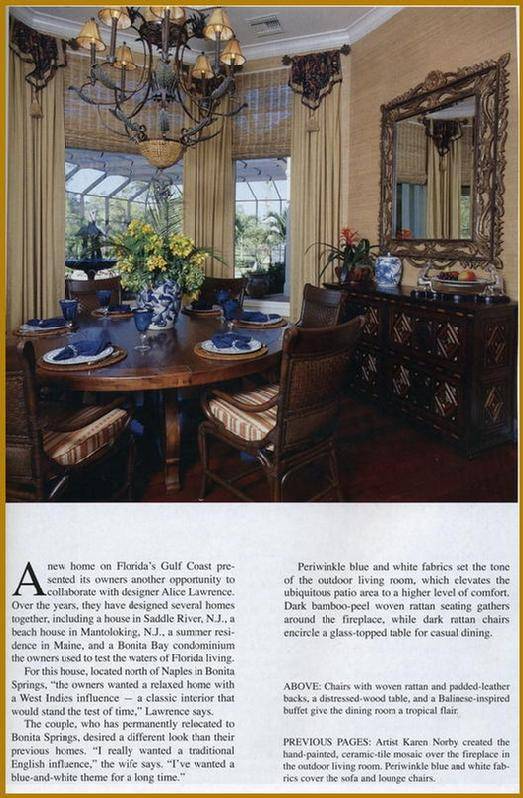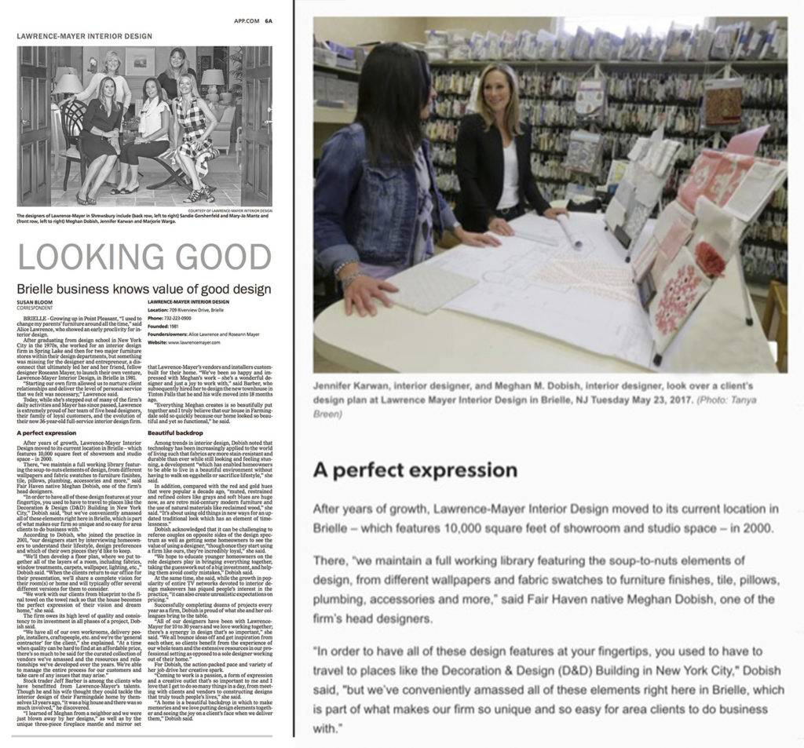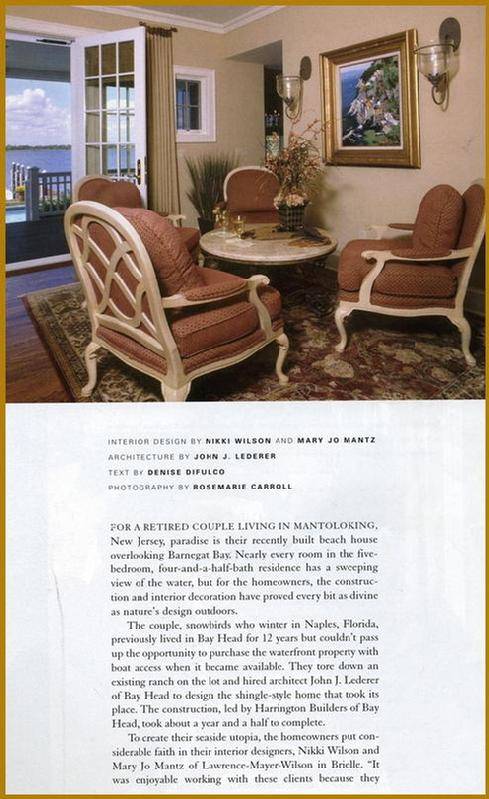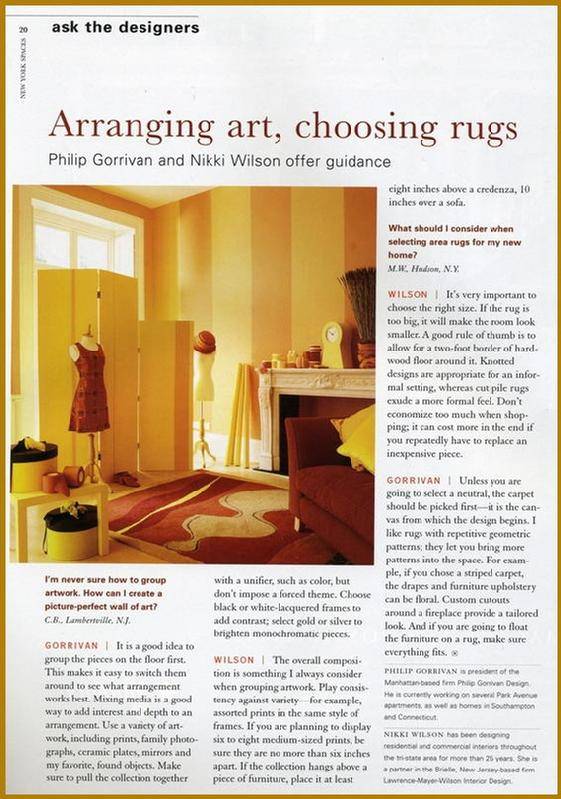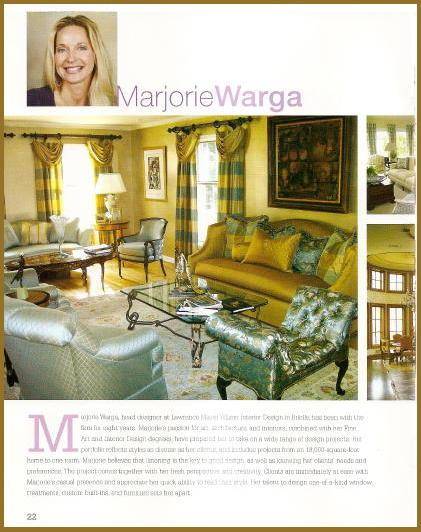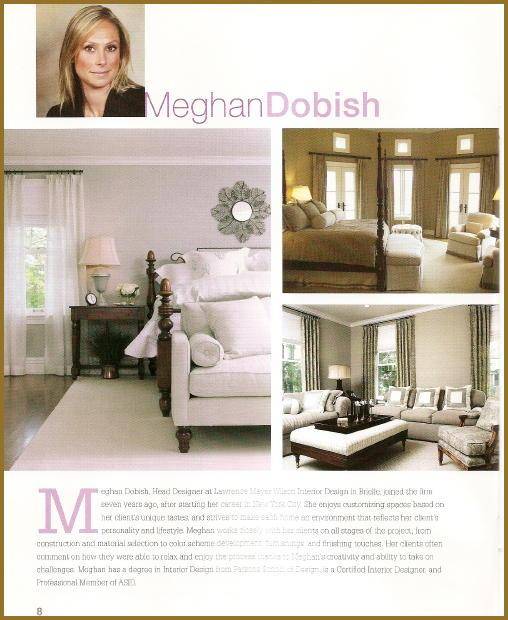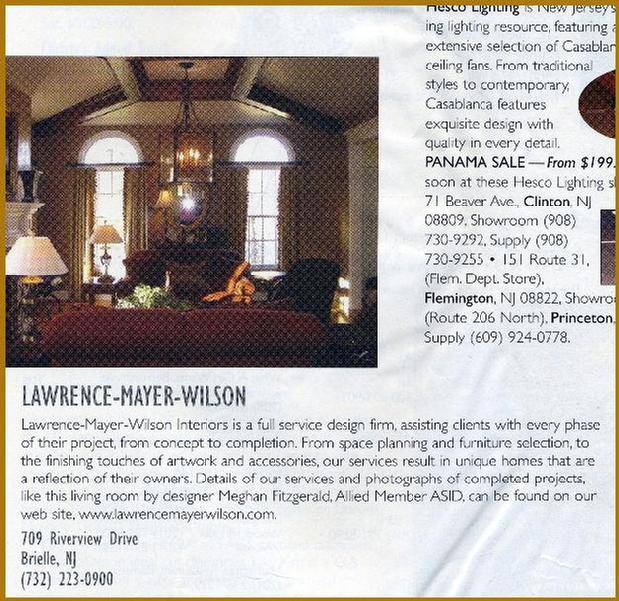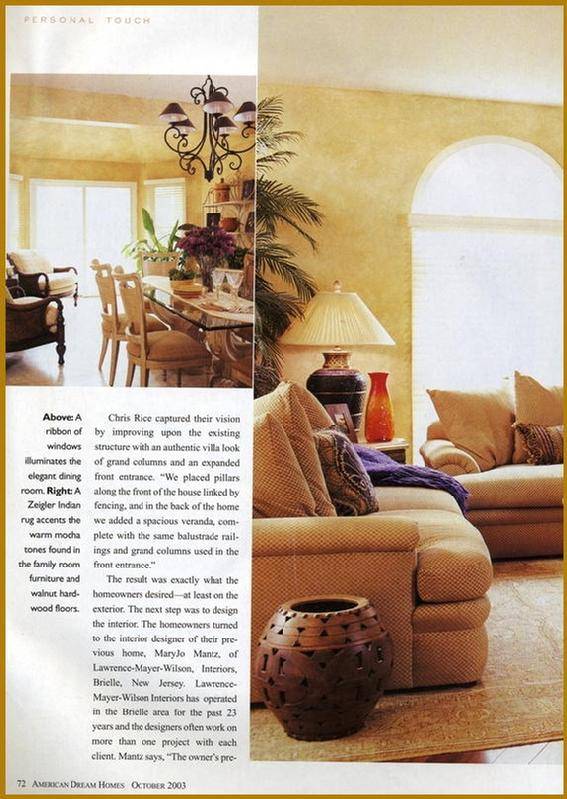The Importance of Floor Plans
How to Use a Floor Plan, What to Look ForAs the saying from Ferris Bueller’s Day Off goes, “Life moves pretty fast”. With that being said, as time passes you probably have a plan for how you want things to go. When choosing a home or apartment, or even renovating/designing a new space, this fact of life still applies. Designers create floor plans to ensure that furniture is in proportion to space in the room and scaled out properly for each room. A floor plan illustrates the vision of a particular space and sets up the guidelines for the designer to select the correct size of furniture for that space to make all elements work for what they are trying to achieve in their design for that particular room. Here are some tips from our Interior Designer, Jennifer Karwan, on how to best utilize a floor plan. Feel free to check out some of her other helpful interior design tips and tricks on our blog!

Floor Plan, Kitchen to Dining Room, Open Room, Room Map
A floor plan provides a view of a room/space from above. One way to look at it is in the dimensions it provides. When looking at one room, you can identify how long a wall is, how far in the door will go when open, and how big the open space is within that room. Knowing these details opens up doors to making other decisions for the look and theme of the room along with the overall functionality the room will have. A floor plan will show you where windows are located in case you want to design a room that draws in a lot of natural light.
Knowing the lengths found in these plans can help determine what kind of furniture you will use in the room. When furniture is properly scaled out, the floor plan determines the layout of the furniture that the client will need for each room. A longer wall would make for a great spot to fit a couch or bed, while a shorter wall might be a better pairing for a desk or work area. A floor plan, while heavily used by designers and contractors, is a great tool for someone looking for a new space that they can make into their own. A floor plan can also show the flow from room to room.
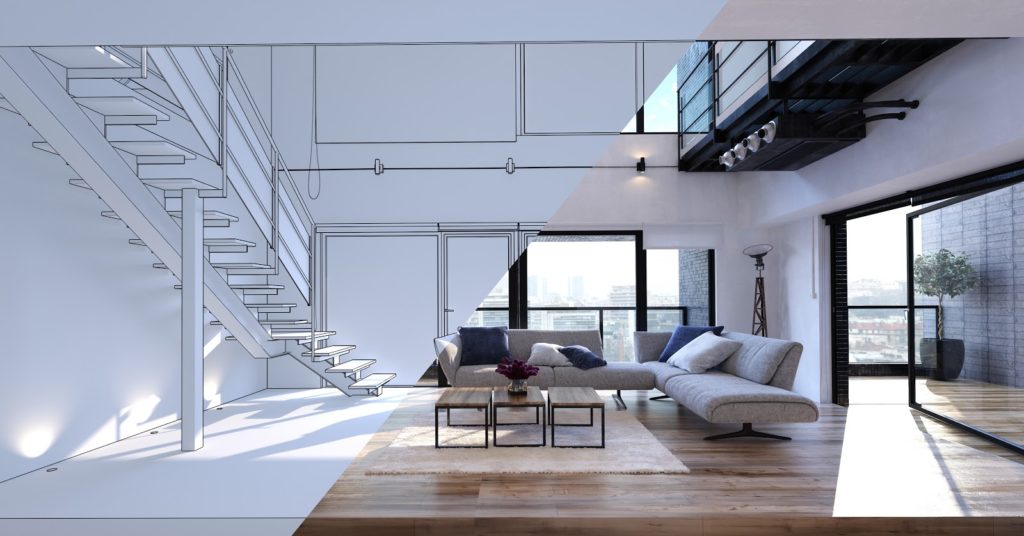
Modern House, Open Living Room, Sketched Design, Room Flow
While the overall functionality of a space is key to creating the perfect room, the flow of a house or building is just as important. Looking at it from a broader view, a floor plan will also tell you how one room will fit with the room next to or across from it. When looking at houses seeing how a kitchen will flow into a dining room can be important if you are looking for that space to be more open or separate.
In an office building, knowing the sizes of each room and where they stack up would help you determine what rooms will be used for conference meetings and what rooms will be single-use offices. If you are a business owner, a floor plan is a tool to use to guide customers through your store, which is a great way to plan out their experience while they are there.
When designers design any room, the floor plan is their main tool. It is a key reference for the client to see how furniture will fit and any other decor the designer may want to add. A floor plan can also be used for mapping out multiple rooms and determining which space will be used for what. The room size will determine what you can do in it. Using the floor plan also allows you to see how freely you can move from room to room. Functionality and efficiency are important to keep in mind when considering a new space and using a floor plan is the best way to ensure it goes off without a hitch! Need help developing the perfect floor plan for your space? Come chat with us directly on our website or call us at 732-223-0900!




